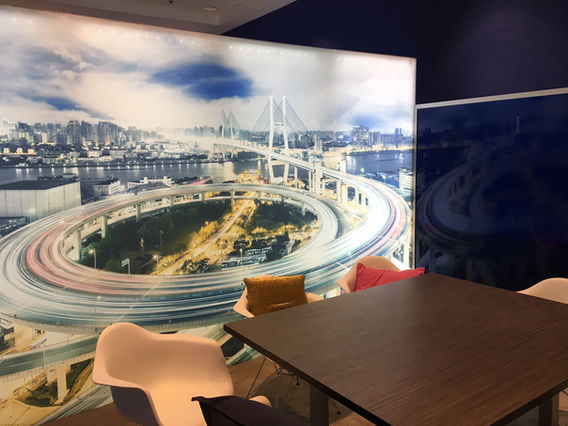847-621-8907
[email protected]

Our client requested six individual meeting spaces that are defined by a backlit SEG fabric wall with a printed image on one side and a plain SEG fabric wall on the opposite side with blue plexi-glass on either end. The blue plexi-glass creates a space for additional messaging pertaining to that meetings theme. The meeting rooms were arranged so that there are three meeting spaces on either side of the room. Fabric cork boards placed within movable floor stands were created to pin information to and to create more privacy within the meeting spaces when needed.
Down the center of the room is a "Welcome Wall". The welcome wall is a double-sided backlit SEG wall with printed graphics on both sides. Plexi-glass is integrated into the front of the wall to tie together the design of the room as a whole, and space was created between the SEG fabric wall and the plexi-glass to install a monitor for a seamless finish. On the opposite side of the wall was a hospitality counter where food and beverages were available throughout the day.
Near the back of the room was a 10' x 10' room created by a backlit SEG fabric wall with printed graphics and the remaining three sides of the room were comprised of tall plexi-glass panels with messaging. An elevated laminate floor was constructed to create a more defined area. Within this space a VR demo was being run by one of the company's colleagues.
Between the VR demo and the hospitality counter there were various lounge chairs and side tables for attendees to take a brief break and enjoy catering.
Lastly, at the back of the room was a long 23' wall to assist in dividing the general meeting space from our clients back office. Within the back office was a laptop and printer, a conference table, and counters containing collateral, client gifts, and the the ability to store colleagues personal items while they were in the room.
All of the elements within the room were attached to a plywood floor that we installed with a carpet overlay. This allowed for all of the walls to be setup without base plates and have the clean look that the client required. Without the plywood floor walls of these sizes require base plates. This meeting room set-up has been used at multiple events and locations. CMC handles all of the necessary preparation for each event, such as logistics, installation & dismantle labor, placing necessary orders for rental equipment/furniture and catering among others.










